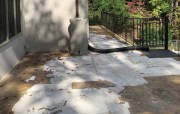Fundamental problems
In evaluating the structures, both at the compound and neighboring homes, we discovered additional problems in the construction methods that we had not been able to see on our previous visit.
Much of the block used in the construction was easily broken, and often could be crumbled into powder with bare hands. We later discovered that the amount of cement in the block was much less than in American block.
As we had previously seen, the vertical and horizontal mortar joints in the walls are often left with large gaps. Many times, the mortar is mixed from a lime-sand mixture made by pounding pieces of old block and cement walls into a powder.
The block cells are not always filled, though this is essential for the structural integrity of a wall. In fact, the bottom of the blocks is often sealed, which prevents them from being filled with grout and reinforced with rebar.
The cement plaster used on the face of the walls is trowel-applied in a similar fashion to a lath and plaster or stucco process. However, the plaster is not constructed with a three-coat scratch, brown, and color process, but with one thick caking of plaster on the exterior and interior of the wall.
Lack of reinforcement
When we found rebar in the walls, it was normally a #3 bar and often a smooth dowel. Many of the block walls are 15 to 20 feet long and 8 to 12 feet high, with no vertical bars and one to three horizontal #3 bars grouted in the wall. At the end of the wall, a 4×8- or 8×8-foot concrete pillar would typically be constructed with four #3 vertical bars and ties 24 to 36 inches apart. Then, the next wall would be constructed beyond. The pillar would be connected to the block wall only by a plaster coating, and no rebar.
Suspended decks for the buildings were often constructed from concrete with little structural connection to the block walls or cement pillars. Several of the decks were constructed of masonry block beams set up in a square grid pattern, then filled in with masonry block and concrete. The block was used as reinforcement to hold the concrete together. There was very little reinforcing steel used in the block infill, and the steel we found in the beams was of a small diameter over a long span without much tie or lateral reinforcing.
Walls were built on several rocks mortared together to act as compacted foundations. Often the footings for these foundations were less than 2 feet deep and many were unsupported in any manner. We discovered other foundations that were part of the slab-on-grade with little or no transition bars to tie the wall to the slab-on-grade, footings, or foundations.
The destruction throughout the city was largely characterized by decks remaining whole or broken into large slabs, with walls blown outward from their vertical planes. The combination of problems we found—lack of vertical and horizontal reinforcing in supporting and so-called shear walls; lack of cement in the mortar, block, and concrete; and lack of grout fill in the block cells—was a disaster waiting to happen.
Moving forward
Although this experience fascinated me as a construction professional and as a humanitarian aid worker, nothing could compare to the excitement of seeing each of the Three Angels orphans find a caring home. On the Monday after we arrived in Haiti, the orphans boarded a plane to Florida, provided by Hendricks Motor Sports, to meet their new families from the U.S. and Canada.
The rebuilding effort is underway in Haiti, but sadly, most new construction is being done in the old and familiar ways. Without any direction or education regarding safer construction standards, the country is destined to repeat the disaster it experienced this year. The internationally accepted codes and standards for safe construction practices must be officially adopted, implemented, and enforced. Just as importantly, the techniques and reasoning behind these standards must also be understood.
Three Angels Children’s Relief of Haiti now requires its facilities, workers’ homes, and all work related to the organization to be rebuilt in compliance with international building standards and practices. The valuable byproduct is the education of their workers in structural integrity. Only when the people responsible for reconstructing Haiti’s buildings (owners, investors, developers, etc.) demand they adopt building code requirements developed by the Masonry Standards Joint Committee and the American Concrete Institute, or their equivalent, will the country be safe from the next earthquake.
Chris Stockwell is a senior project engineer for Morley Builders. Contact him atcstockwell@morleybuilders.comor visitwww.morleybuilders.com.
[WEB EXTRA]
See more of Chris Stockwell’s photos from Haiti in this Web Extra slideshow, Haiti: A Contractor’s View.


