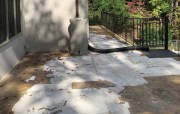Engineers who design slabs on metal deck aren’t thinking about the contractor; they don’t have any real design guidance concerning deflection or crack control or how the tolerances can be different between the concrete and the steel. As a contractor, therefore, don’t be afraid to talk to the engineer about all this. Use the ACI documents and the ASCC documents and present your case.
This was the opening message from Chris Tull, CRT Concrete Consulting, the first speaker at the Quality in Concrete Slabs Luncheon during the 2019 World of Concrete. The topic for the luncheon was appropriate specifications for elevated slabs, with an all-star panel of Tull; Matt Poppoff, Poppoff, Inc; Stevie Ray Lloyd, Lloyd Concrete Services; and Walt Flood, Flood Testing Laboratories. Here are some tips they provided during the luncheon.
Chris Tull
Concerning construction loads, the contractor should ask the engineer what equipment is OK to put on the deck—laser-guided screeds? Can your system handle those loads?
Consider whether the lightweight concrete specified for a deck has air in it. They might specify 120 pounds per cubic foot maximum unit weight and they will have to have some air in the mix to get it that light. Do not try to get a hard-troweled finish on any concrete with over 3% air.
Matt Poppoff
Why are FF/FL numbers being required on metal decks? Three out of four times I ask this question and they can’t answer it. Here are some facts:
- Flatness (FF, is the elevation difference over 1-foot increment); Levelness (FL, is the elevation difference over 10-foot increment)
- ACI 117 (Tolerances) does not recognize FF/FL on elevated decks
- ASTM 1155 (FF/FL Testing Procedure) only references slabs on ground
- Your slab-on-ground and slab–on-deck specs are usually the same
- The steel on your deck is not required to meet flatness or levelness expectations
These facts can help protect contractors. If it’s in the spec it’s against ACI 117 and against the ASTM testing procedure, which doesn’t recognized decks. Technically, there is no proper way to test FF/FL on metal deck.
Stevie Ray Lloyd
Communication is the key and it starts with the contractor. When everyone knows their job it leads to a successful deck pour. And it starts with a good mix design. We stay with a water-cement ratio between 0.47 and 0.55. We like to use a lignin-based water reducer because the newer ones can increase the air content.
Be sure that the guys testing the flatness of the floor are certified to use the equipment. We own our own instruments to check the floor and also it helps us get better. I will guarantee a flat floor but I can’t guarantee levelness because of deflection.
Sometimes we will run weld-wire fabric over the top of the rebar. One reason is for safety and the other is so that when I’m running the laser screed I don’t get as much up and down on the head so I’m getting a flatter floor. And with the laser I only run 4 pounds of air pressure in the tires to distribute the weight a little better which also leads to a flatter floor.
Walt Flood
Prepour meetings are really important, but don’t forget the testing lab. We often don’t get invited and that could help get better testing.
Over the past few years, as floor flatness is being specified more, the engineer will think we had 25 on the last deck so let’s go with 35 on this one. Make sure you communicate what you can actually accomplish. There is a little guidance in 117, which states that an FF 35 is the “highest feasible tolerance level for suspended slabs.” I’ve seen people ask for a 50—but make sure they know it can’t be done.



