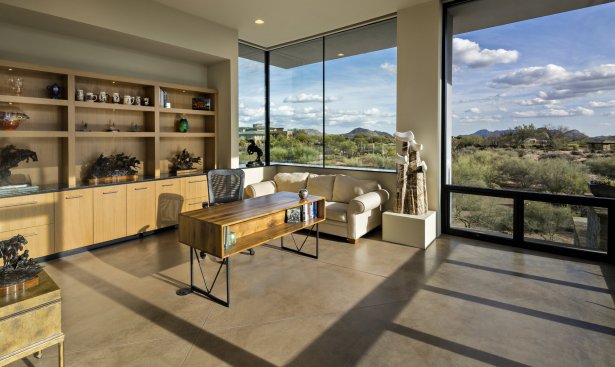Steve Thompson/Thompson Photographic
The hidden benefits of a sloping site and the clients’ desire for a home with a large outdoor space living space yielded a 6,000-square-foot contemporary home that overlooks a desert golf course and blurs the lines between indoors and outdoors. In elevation, the home’s crisp lines are highlighted by stacked-stone accents, smoke-hued walls, and deep overhangs that reiterate horizontal forms, as well as glass walls that slide open and clerestories that flood the home with light.
Project Details
Project Location: Scottsdale, Ariz.
Contractor: Sullivan Builders, Phoenix, Ariz.
Architect/Designer: Tate Studio Architects
General Contractor: Platinum Custom Homes
Amount of polished concrete: 6,000 square feet
Size of building/project: 6,000 square feet
Tate Studio Architects worked with Sullivan Builders to select a finish that would enhance the home’s aesthetic. Diamond polished concrete was preferred for its durability and practicality. The contractor utilizes a less aggressive chemical and non-intrusive machinery during polishing, which results in a faster process that is more cost-effective and nearly maintenance-free.
Though the sloping site proved to be a challenge during construction, this element drove the final design, proving that enough work and talent can make what was considered “unbuildable” a success












