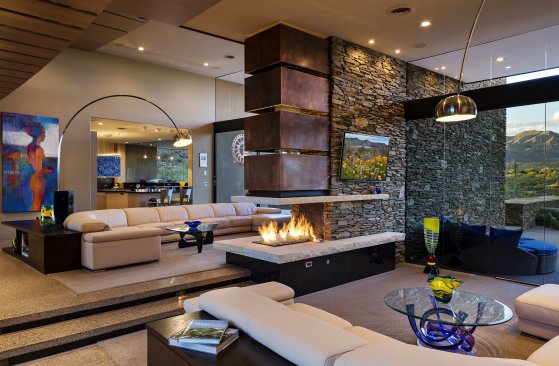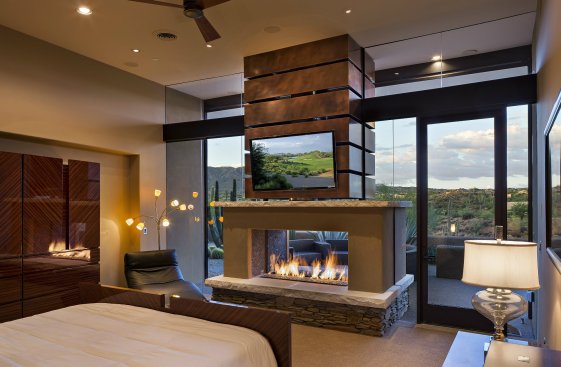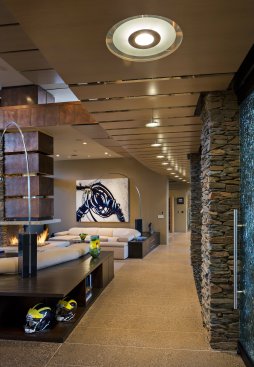Mark Boisclair/Thompson Photographic
This contemporary, five bedroom, 6,500-square-foot home is marked by stacked stone accent walls, expanses of glass, a copper fascia and deep roof overhangs, as well as exterior hues and native plantings that anchor it to its desert site.
Project Details
Project Location: Scottsdale, Ariz.
Contractor: Sullivan Builders, Phoenix, Ariz.
Architect/Designer: Tate Studio Architects
General Contractor: Platinum Custom Homes
Amount of polished concrete: 6,500 square feet
Size of building/project: 6,500 square feet
The shape of the site and a desire to focus vistas to the northeast inspired a curved floor plan, which arcs toward a nearby mountain, providing maximum sight lines from each room of the house.
Many other custom architectural features highlight the home. A pivoting entry door by Tempe’s Meltdown Glass includes dichroic glass in blue and maize, while a trio of basalt columns comprise a subtle fountain near the door. The great room and hearth room are linked by a three-sided, copper-clad fireplace. Nearby, an open, windowed stairwell frames a sculptural chrome staircase with blue glass treads that leads to the upper-level game room and guest quarters.
“This house is all about a series of subtle curves to frame panoramic views” says Mark Tate, “and whether it’s the fading sunlight painting the mountains purple or summer storms rolling in, the views are spectacular.”












