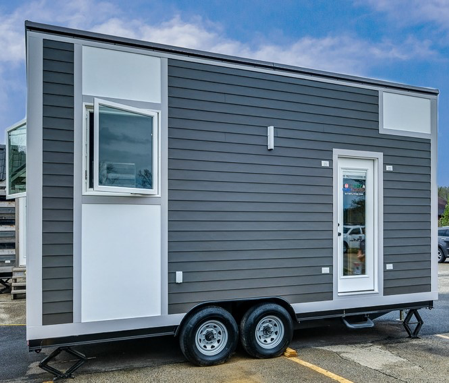One of 84 Lumber’s tiny home designs has gotten a makeover.
The company recently redesigned it’s Degsy model, a cornerstone within the company’s fleet of four tiny homes. The model was unveiled several years ago, and now offers more contemporary features.
The 160-square-foot, single-level house now offers additional storage, custom elements and more living space to accommodate those who prefer simpler, smaller homes. The modern home provides oversized windows for ample natural light, a larger bathroom with water-efficient shower, and open floor plan with easy-to-access sleeper sofa, a raised kitchen with butcher-block countertop and built-in cutting board, ENERGY STAR rated refrigerator, and electric cooktop, and a kitchen island for additional food-prep space.
The company says the new house also features higher ceilings, solid-wood floors, and sufficient room for eating, working and lounging.
“We really focused on storage in the newly designed Degsy,” said Thom Kuntz, director of merchandising at 84 Lumber and head of the company’s Tiny Living program, in a news release. “The new layout is designed to provide that while also ensuring occupants have enough space to be comfortable and do different activities.”
You can learn more about the new model in this video:



