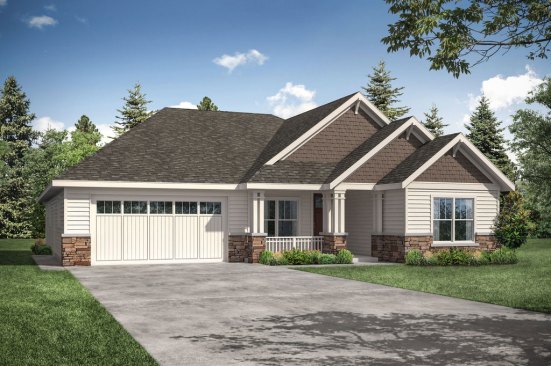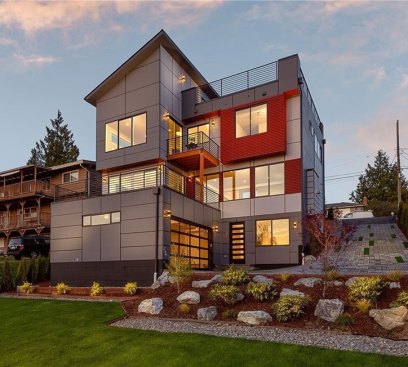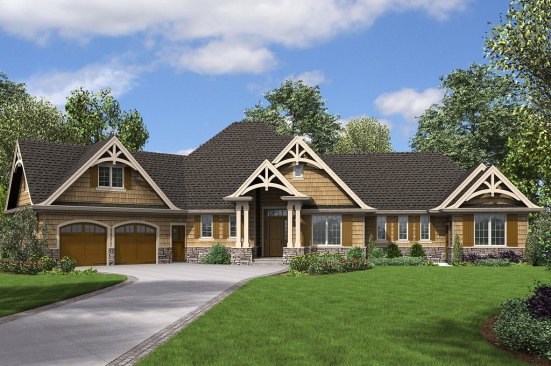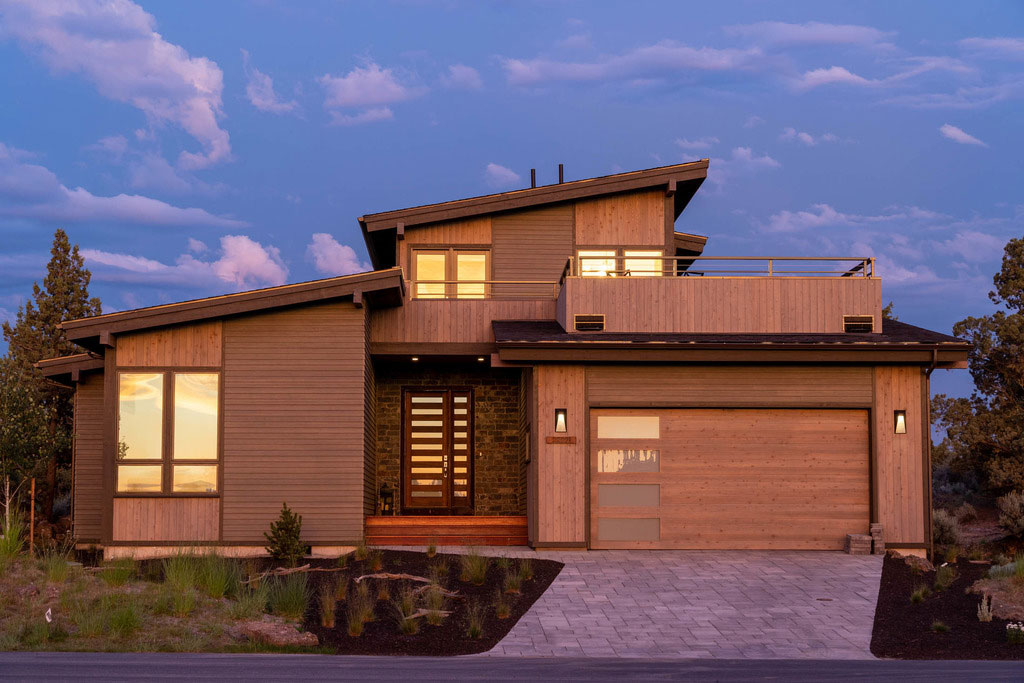Northwest inspiration will never go out of fashion. Explore these attractive, mid-size Craftsman and modern designs.
A luxurious bedroom suite upstairs can become a second master suite (perhaps for a grown child or special visitors) with its own balcony, private bathroom (including double sinks and a large shower), and a walk-in closet. On the main level, the primary master suite displays a spacious “wet room” and easy access to the side patio. Corner windows let light stream into the dining room, right next to the open island kitchen. See more images, information, and the floor plans.
Triple Gables and a Flexible Layout

This 2,191-square-foot design puts everything on one level, giving the layout wide appeal. A flexible den near the front can become a home office. In the gathering areas, the kitchen sports an island and overlooks the great room and dining area. Near the front, the master suite boasts a private bathroom with a large shower, two sinks, and a walk-in closet. See more images, information, and the floor plans.

Photo courtesy of Urban Design Group – Seattle
Explore photos showing the inside of this chic modern plan, especially the impressive kitchen and its huge island. Building on a lot with a spectacular view? Owners can head out to the big balcony on the main floor or go up to their private balcony connected to the master suite. See more images, information, and the floor plans.
Versatile In-Law Suite on Main Level

Multi-generational families will feel welcome in this home, which features a flexible (and easy to reach, with no stairs) in-law suite that includes a kitchenette, a private bedroom, a bathroom, and even laundry. See more images, information, and the floor plans.
[Editor’s Note: This story appears as it was originally published on our sister site Builder.]



