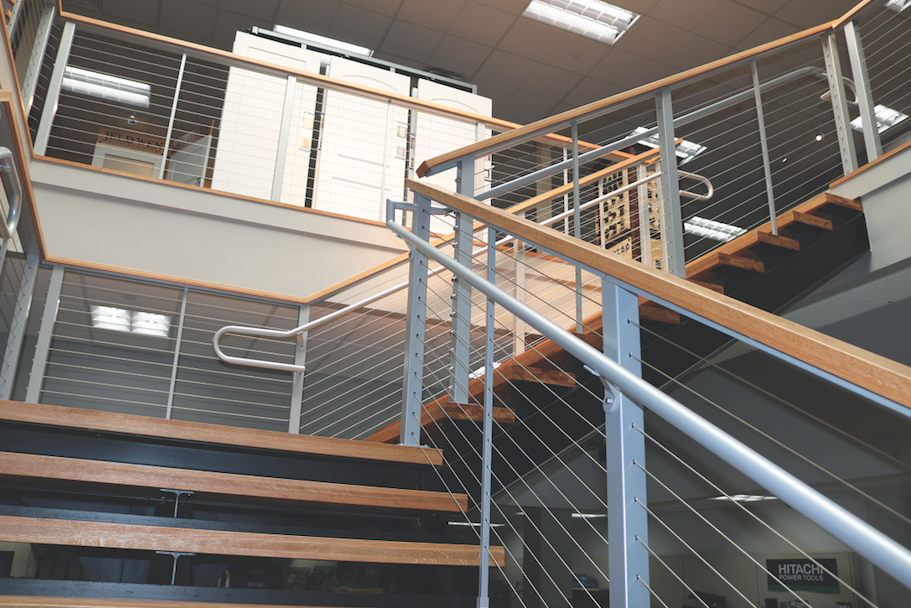Maximizing the amount of space for a showroom can be a difficult task—doubly so if that showroom is located in a city.
New England Building Supply (NEBS) tackled that challenge head-on, installing a new staircase to draw customers up to the second-floor showroom while showcasing products and styles sold at the store.
“It was really designed to attract people upstairs,” says Mike Flood, co-president of the LBM group for Kodiak Building Partners, parent company of NEBS. “We wanted something to fit with an urban design. Exposed steel and heavy timber—it’s meant to give the feel of an urban space. We went with a cable rail system, and that’s a product we actually sell.”
The showroom floor can accommodate up to 45 products and manufacturers. Part of the showroom’s success comes from NEBS’s commitment to updating its displays to showcase current trends and designs popular in the area. Our judges were impressed not only with the techniques NEBS used to optimize the location but also with the outdoor display featuring a fully functioning kitchen that doubles as a hosting area for customer events.
“It really is a fully functional outdoor kitchen,” Flood says. “All of our grilling and sink and refrigeration are weatherproof.”
Installing the new staircase reduced the amount of space available for displays, but Flood says that by replacing bulk displays with fixtures, NEBS was able to counteract the loss and retain as much retail space as possible. The project ultimately was more expensive than initial estimates, but the value it’s added to the store has been worthwhile.
“To get the look we wanted, we had to spend a little extra money,” Flood explains. “But I think it’s well worth it.”



