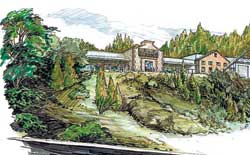Five-in-One Tool
The design for the 8.5-acre site has everyone enter the same way (A). Customers and contractors park in the spaces on the right side, next to the main building. Immediately to the left of the main entrance (B) are the contractors’ and estimating desks (C), while the showroom (D) takes up most of the main building’s right side. Special orders (E) are kept just behind the showroom, and executive offices are located on a floor above the showroom and contractor desks.
The main structure (F), by the way, was built with precast tilt-up walls and can be converted easily into a warehouse or distribution center should C.H. Carpenter outgrow the facility and need to move. It now is filled with cantilevered racks of building materials that require protection against Minnesota’s harsh winters and summers. This includes the millwork operation, which is located in the back of the building (G).
Pickups and truck loading take place on the left side of the site. Contractors need only come in through the entrance gates (H) and make a quick left turn to reach the will-call area (I), located within easy reach of a number of open-sided sheds (J) for framing lumber. C.H. Carpenter’s own delivery trucks are serviced in a large open area in the back of the yard (K).C.H. Carpenter is supplied by a specially built rail spur (L), which in turn is a spur of the main rail line serving the industrial park. That makes it easy to unload rail cars at leisure. Some of the heaviest goods, such as roofing and mortar materials, go into a shed (M) located closest to the rail spur.
The plan included room to build another shed (N) and roughly 50 feet of open space from the fence (O) to deter theft by outsiders. Trees and shrubbery line the perimeter of the site, which is paved entirely.
Notably, the design also omits something important: a retention pond. These typically are required under federal law, but in this case C.H. Carpenter was able to use excess pond capacity in an adjacent right-of-way. Had it not been able to do that, the dealer would have had to buy roughly two more acres of land.
–Craig Webb

