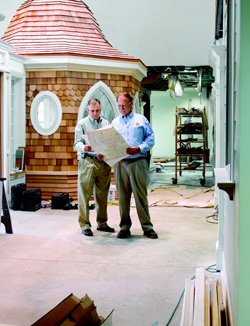The move from millwork showrooms somewhat limited in scope and the Kitchen and Bath division to a comprehensive, stand-alone facility thus represents another big step forward for Kuiken Bros. “Obviously, we’ve committed a large amount of money to it,” Kuiken says. “Although it is a bolt-on business, and it’s not as though we are changing directions, it’s a commitment simply in the fact that it is a stand-alone location.”
To hedge against some of the first-time challenges, Kuiken tapped into the knowledge base of fellow Lumbermens Merchandising Corp. member Doug Bohannon, president of South Dennis, Mass.–based Mid Cape Home Centers, which opened two stand-alone showrooms in 2001. “Mid Cape and Doug Bohannon were very gracious,” Kuiken says. “They laid out all of their plans and the decisions that they made, some that worked and some that did not, so we were able to avoid some pitfalls.”
In particular, Kuiken Bros. adopted Mid Cape’s strategy of traffic flow, incorporating a wide central aisle—which the company has dubbed “The Kuiken Highway”—with smaller “avenues” of vignettes branching off of the main thoroughfare. In fact, Kuiken Bros. ended up using Bruce Caulfield, AIA, the same interior architect/designer employed by Mid Cape, who has more than a dozen pro dealer showrooms across the country to his credit.
In addition to incorporating open traffic patterns, Caulfield points to full product integration, attention to lighting and finishes, and using the entire facility as showroom space as key industry showroom and design center innovations employed at Kuiken’s new location. Working off of Caulfield’s general layout, Kuiken and designers from Kuiken Bros. Kitchen and Bath created approximately 40 interior and exterior fully installed room vignettes that include more than 70 windows, about 50 interior and exterior doors, and 15 unique kitchens, according to Kuiken Bros. millwork manager Dan Hughes, who joined the company in January 2006 and will oversee operations at the new showroom.
According to Caulfield, the showroom embraces a higher quality level of finishes in all of the products, from granite countertops to high-end appliances, and higher-end windows and doors, and uses lighting to “provide more drama.” Rather than simply flooding a space with light, for example, the showroom uses focused spotlighting to accent the product or accent the features of the product.
And the showroom uses every other possible avenue to provide a high-end wow factor and showcase those products and design capabilities, from demonstrating the value of exterior curb appeal through the use of products on the outside of the building to using vendors’ cabinets and solid surfaces in the construction of design and sales space for the staff. “Everything is … special,” says Kuiken. “The building sets off well with classic columns, a cupola topped with a weather vane, and we’ll have a hand-carved, gold leaf sign out front and a front foyer where we’re using cherry and mahogany doors.”

