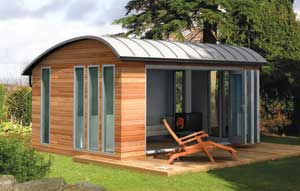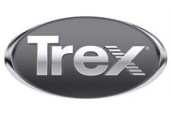Let’s Get Small
The tiny house movement, whose proponents advocate living in dwellings that can range from under 100 square feet to still mini but more manageable homes of several hundred square feet, are basically putting up sheds kitted out for occupancy. In fact, most people who build these tiny houses are more apt to use them as outdoor rooms. Instead of building a pricy addition, a 200-square-foot building in the backyard nicely finished, wired for electricity, and furnished as a sleep/work space would expand a family’s spatial options at a fraction of the cost of remodeling.
In Boyes Hot Springs, Calif., Jay Shafer’s Tumbleweed Tiny House Company builds houses on wheels as small as 65 square feet. He’s been living in tiny houses since 1997; Shafer’s current house in Sebastopol takes up all of 89 square feet and includes a kitchen with sink, refrigerator and 2-burner stove, a fireplace in the living area and a bedroom loft. There is a wet bath and an RV toilet. The largest of Tumbleweed’s houses on wheels has 172 square feet. The company also sells plans for larger houses, designed to be permanent structures, that range from 261 to 874 square feet.
In Vancouver, Canada, architect Michael Katz and artist Janet Corne designed the 220 square foot L41 house, which can be used singly or stacked in multiples. The L41 is constructed using beetle killed cross laminated timber, which is so strong it can be used as a substitute for concrete in medium-rise buildings.
Compound Thinking
Sheds and tiny houses also dovetail nicely with two other trends: The rise of multigenerational households and the influx of immigrants accustomed to living in extended family compounds.
In 2009, about 6.6 million U.S. households had at least three generations. That’s an increase of 30% since 2000, according to census figures. Given that growth, it’s not so far-fetched to think that in the future, tiny houses may be a way families can accommodate the needs of multiple generations. Even if everyone still lives beneath the same roof, a shed or tiny house can be set up as an office work space, play room for children, annex for elderly family members, or a meditation space where adults can send themselves for some needed time out.
Likewise, in many parts of Asia, the Indian subcontinent, and other regions of the world, it’s common for extended families to live in close proximity. That easily could happen here as well, and sheds and tiny houses could help shelter such groups.
For LBM dealers, sheds can present an opportunity for an extra revenue stream. There are shed companies, like Tuff Shed, that will work with dealers to distribute their products, or there may be an opportunity to work with a local contractor who builds the sheds that are then marketed and sold through the lumberyard.
Another selling opportunity might be to offer shed plans via a dealership’s website. Offer an after-hours workshop on shed building, and bring in an expert local contractor. You might find a untapped well of creativity in your community, and sell sticks and sheets in the process.
Sheds are a trend that is not going away. It’s up to you how you take advantage of it.



