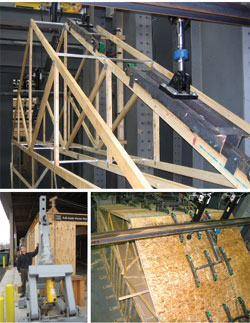Inside Job
Grundahl is like a kid with a new toy. “This is so cool,” he says. “We can do things here that really do give some sense of reality.”
Those jobs often require more than simply applying a load onto a roof system with the facility’s multiple mechanical equipment. For a liability case involving the fall and injury of three workers from a truss-built roof, for instance, Grundahl replicated the system to the last detail, braced it properly to show how it should have been installed per industry standards, and placed members of his staff in the same positions as the workers who fell.
Not only did the braced truss system hold, as opposed to buckling as it did in the field under the load of the workers, but 23 staff members–including Grundahl himself–stood on the structure to prove the value of proper temporary and permanent truss bracing, and reduce the liability of the manufacturer in light of the framing crew’s negligence to follow safe bracing practices.
The research to date, albeit proprietary, has industry implications. The value of truss system bracing has been a recurring focus in the facility, and Grundahl foresees design and manufacturing changes that integrate bracing into the truss components (rather than installing it separately in the field) to make it easier, safer, and more resource efficient to help ensure worker safety. “The ultimate goal is to determine the best and safest practices for our members and for construction workers,” he says.
Testing at the facility goes a long way toward quantifying optimum value engineering (OVE), or advanced framing, practices popularized in the green building movement to reduce the amount of frame materials in a building while maintaining or improving its performance. “Without knowing how forces and loads flow through a building, from the roof to the foundation, you cannot optimally resist it and still be safe,” Grundahl says.
Ideally, he says, “We might find a place where no load flows at all or is more than we thought,” thereby allowing manufacturers to remove, resize, or redesign chord, web, and connector components to create a better, safer, and more resource-efficient truss and system.



