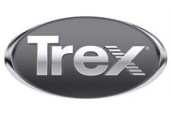Thermal Bridging
The latest versions of Energy Star and the 2009 International Energy Conservation Code (IECC) take special aim at elements in the building envelope that conduct heat and cold through the structure rather than insulate against that happening. Experts say about 40% of the energy lost through a traditionally insulated wood-framed wall is through the studs. Thus, a typical exterior wall with R-13 fiberglass insulation actually has an overall R rating closer to 10.75. The problem is even more pronounced for steel framing.
One popular way to fight this is to place insulation outside the framing members and inside the exterior cladding. A Sto Corp. study found the use of one such system at a leaky lakefront home in Madison, Wis., cut the heating bill by 50%, in part because the number of air changes had dropped 44%.
In all but the Gulf Coast regions, south Texas, and southern Arizona, the 2012 IECC calls for continuous insulation around the building envelope. In most of upper Dixie and in Southern California, builders have the option in the latest IECC of putting R-13 insulation in walls and wrapping it with at least R-5 continuous insulation or else putting R-20 insulation in the walls alone. That’s an increase from the 2009 IECC, when R-13 in the walls was all that was needed. In the four northern national climate zones, continuous insulation is mandatory, and in the top three of those zones the R values for it were doubled. (See last two images of slideshow)
Version 3 of Energy Star requires builders choosing the rigid insulation or insulated siding option to use those materials in ever climate zone. But Energy Star also suggests four methods to continuously insulate a home: structural insulated panels, insulated concrete forms, double-wall framing (See “Twice as Nice?” ProSales, May 2011), or a set of five advanced framing techniques.
Conditioned Air
A 2011 NAHB survey found that engineered wood beams, joists, or trusses ranked behind only Low-E windows on the list of green features that are likely to go into new single-family detached homes by 2015. Those products also help make possible another high-performance feature: conditioned air spaces. It’s a construction trend that Sam Rashkin, a leader in the creation of the Environmental Protection Agency’s Energy Star program and now with the Department of Energy’s Building Technologies Program, says he’s increasingly seeing used.
In most homes, HVAC ducts are routed through attics and basements—areas that typically aren’t insulated as well as a home’s living areas. As a result, the ducts are surrounded by air that’s often freezing cold or blazing hot. Groups like the National Association of Home Builders cite research indicating that such situations, combined with air leakage, can reduce an HVAC system’s effectiveness by 20% to 35%—not to mention pull in potentially unhealthy air.
In contrast, conditioned air construction routes HVAC ducts between levels of the living space, often through holes in the I-joists separating the floors. Because the air in those spaces surrounding the ducts is “conditioned”—i.e., it’s near room-level conditions— the desired heat and cold doesn’t get siphoned out of the air moving inside the ducts.
Radiant Barriers/Home Siting
Sheathing that’s clad with reflective material like aluminum or else given a spray-on coating reduce attic temperatures. A 2008 study in Charlotte, N.C., by Appalachian State University (ASU) found the use of radiant barriers cut peak temperatures by 23 degrees. According to an LP Building Products report, a home builder in Mobile, Ala., reduced attic temperatures as much as 30 degrees. Ainsworth and others make similar claims with their versions of sheathing.
Such reductions make it possible in turn to use smaller air conditioners because the system doesn’t have to work as hard to cool the home. In the ASU study, use of radiant barriers cut the run time of the test home’s HVAC system by 20%.
Builders also are awakening to the notion that one of the best ways to boost a home’s performance is to site it in such a way that it makes the most of the sun’s warmth. Likewise, there’s less interest in using giant windows as a source of light and heat and more interest in installing windows that help warm a house in the winter but reflect the heat in hot months.
What’s Next?
If it weren’t for all the ducts, you might not think that the 2,700-square-foot, four-bedroom home was much different than houses a few miles away in the Washington suburb of Gaithersburg, Md. But those cheery yellow walls and light-wood floors hide what arguably is the most overbuilt green home in the world.
The National Institute of Standards and Technology’s Net-Zero Energy Residential Test Facility packs multiple energy-savings systems into a single house. There are three geothermal systems. There’s a solar hot water system, super-efficient windows, tightly sealed walls, and monitors on virtually every electrical device.
It’s meant for a family of four, but nobody will live there, says Mark Davis, a mechanical engineer working on the test house. Simulations will measure heat and moisture generated by occupants, appliances, electrical devices, and utilities to learn how each item affects the home’s overall energy load.
NIST’s work insures that there’s much more we’ll learn about high-performance construction. For many builders, however, even the basics will be new. Given how big builders and the core green community are leading the way, ideas that might seem strange to dealers now can be expected soon to become second nature.


